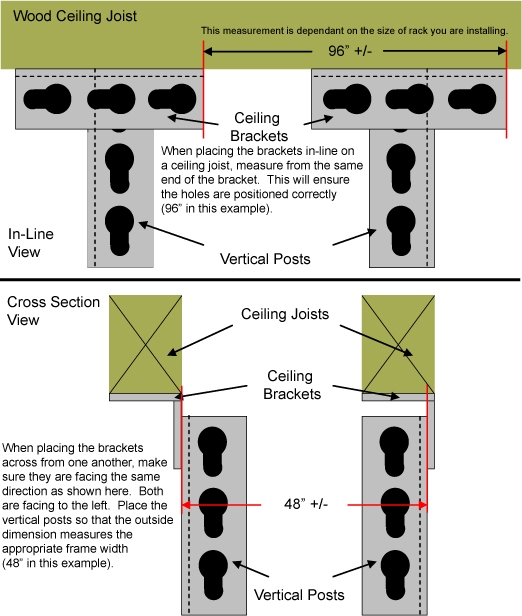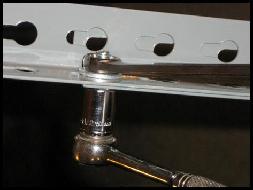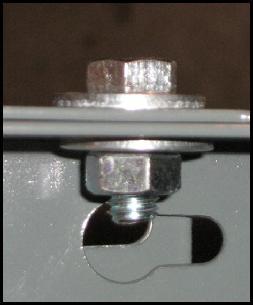Required Tools:
•Rubber Mallet
or Hammer
•Drill with
3/16” bit
•Socket Set,
Adjustable Crescent Wrench or Open
End Wrench Set
•Flat
Head Screwdriver
•Tape Measure
•Stud Finder
(if installing on ceiling drywall)
•Sturdy Ladder
|
|
Step 1
4 x 8’ Unit:
4 x 6’ Unit:
4 x 4’ Unit:
2 x 8’ Unit:
|
3 x 8’ Unit:
3 x 6’ Unit:
2 x 6’ Unit:
|
If for any reason you are missing any of the above parts
from your MONSTERRAX unit, please call us at
1-877-655-3443. Ensure all the required tools available for
your installation and a clear path to work during
installation.
Step 2
Determine the desired location for
the unit and survey the ceiling
structure. Remember,
you will roughly need enough ceiling
space for the size of the rack you
are installing. Start by locating
the ceiling joists (the horizontal
studs or beam components of the
ceiling structure). If your garage
has finished drywall on the ceiling,
use a stud finder to locate both
sides of the ceiling joists. Use a
pencil to mark both sides of the
ceiling joist. See FIG 1.
WARNING: This system is not
intended for steel framed homes. Do
not attempt mounting to steel beams.
|
 |
| FIG 1 |
|
|
 |
| FIG 2 |
|
|
|
The idea
for mounting the ceiling brackets is to
get the screws to go into the center of
the ceiling joist. Each angle of
the ceiling bracket is 1 ½” so center it
up within the two lines you have drawn.
Hold the bracket against the ceiling
with your hand and place a mark on the
ceiling
inside the two end holes. See FIG 2.
Use a 3/16” drill bit and drill a tap
hole at least 2 ½” deep before
insert the lag screws. See FIG 2 and 3.
|
 |
| FIG 3 |
|
|
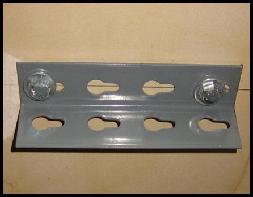 |
| FIG 4 |
|
|
Place
a washer on the lag screws and drive
them into the holes you drilled.
DO NOT OVER
TIGHTEN.
It is possible to strip out
the hole or break the screw if you
over tighten. See FIG
3 and 4.
WARNING: For
SAFETY, each lag screw needs to be
driven at least 2” into the wood
joists above. Six
inch ceiling brackets work for the
majority of framed garages. In some
cases, you may need a longer
one. Ceiling brackets are available
up to four-foot lengths by calling
1-877-655-3443. We will be happy
to send you the pieces you need to
complete a proper and safe
installation.
|
STEP
3
Use a tape measure to mark the remaining
positions for the other three ceiling
brackets. The diagrams below show how a
4 x 8’ unit fits on a ceiling with
joists at both 16” and 24” on-center.
For other frame sizes measure out the
bracket placements in the same way.
IMPORTANT: All ceiling brackets must
face the same direction on the ceiling.
|
STEP 4
Take
the vertical posts and adjust them
to the desired distance from the
ceiling. Ensure the
lower section of the vertical post
is placed on the inside of the two
post pieces. Use two
bolts with washers on both sides to
secure the
posts together. Next, use a single
bolt, with washers on both sides,
and connect the
vertical post assembly to the
ceiling bracket.
Repeat this step for all four
posts. IMPORTANT: Ensure
the teardrop holes are
facing down.
See FIG 5, 6 and 7.
|
STEP 5
Once all vertical posts are in
place, begin placing the side beams.
Start on the short ends and
finish with the long sides.
IMPORTANT: For Safety, use a helper
when securing the beams. Seat the
rivets into the holes using a
rubber mallet or hammer. Continue
seating the remaining beams.
WARNING: Opposite ends may
come loose when hammering
beams in place.
Use a helper to ensure rivets do not
come loose during the seating process.
Beams can come loose and fall
potentially causing damage or injury.
When all four beams are in place,
conduct a final inspection. FIG 9 shows
a fully seated beam.
|
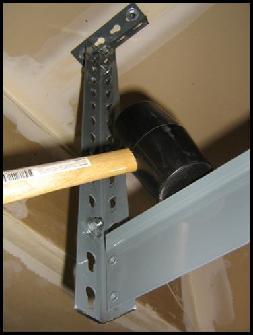 |
| FIG 8 |
|
|
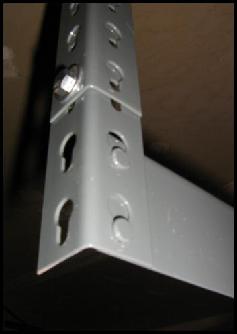 |
| FIG 9 |
|
|
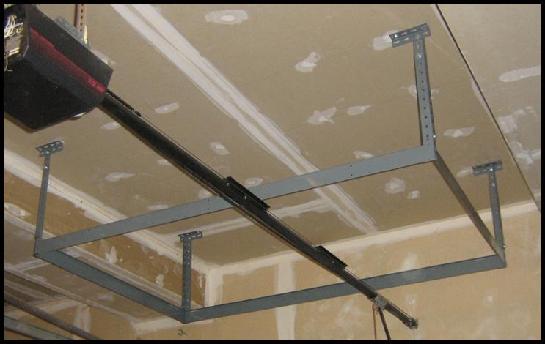 |
| FIG 10 |
|
|
|
STEP 6
Connect the center support (Models:
4x8, 4x6, 3x8, 3x6, 2x8, 2x6) using
the remaining flat-head bolts and
wing nuts. See FIG 11
and 12.
|
 |
| FIG 11 |
|
|
 |
| FIG 12 |
|
|
STEP 7
You are
almost finished. Take the wire decking
and place it on the racking unit. Wire
decking remains in place by
gravity and can slide freely
side-to-side.
There will be a small space
between each deck. See FIG 13.
|
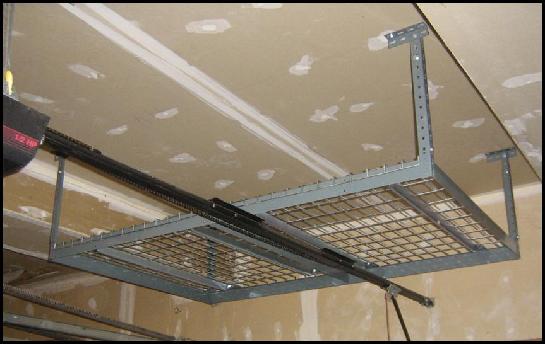 |
| FIG 13 |
|
|
Take one last look at all the rivets to ensure they are
properly seated. In addition, make sure all bolts and nuts
are tightly secured. Look at the ceiling bracket lag screws
and ensure they have not backed out during the beam seating
process. You are now ready to load your storage rack.
WARNING: Load heavy objects nearest the vertical posts and
light objects nearest the center. Read the safety label on
the rack and do no overload the system. Do not climb on or
hang from the storage rack. Routinely inspect the rack over
time to ensure rivets and wire decks are seated properly.
WARNING, DO NOT EXCEED THESE WEIGHT LIMITS
4 x 8 Frame 600 lbs.
3 x 6 Frame
400 lbs.
3 x 8 Frame 550 lbs.
2 x 6 Frame 400 lbs.
2 x
8 Frame 450 lbs.
4 x 4 Frame 300 lbs.
4 x 6 Frame 500 lbs.
These
weight limits are based on a framed garage with a minimum of
2 x 6" (standard lumber) ceiling joists at 24" or less
on-center. For truss framed garage ceiling structures, 2 x
4" (bottom truss cord) is okay. The racks themselves are
structurally rated to double the above limits. However, the
weakest point in the entire system is the garage ceiling
joists and rafter system. If, for any reason, you suspect
the integrity of your ceiling structure is in question,
discontinue the installation process. These instructions and
respective weight limits do not preclude sound judgment and
decision making when installing and loading your overhead
rack. Bottom line...Be careful, use the rack wisely and
enjoy your new found space!






